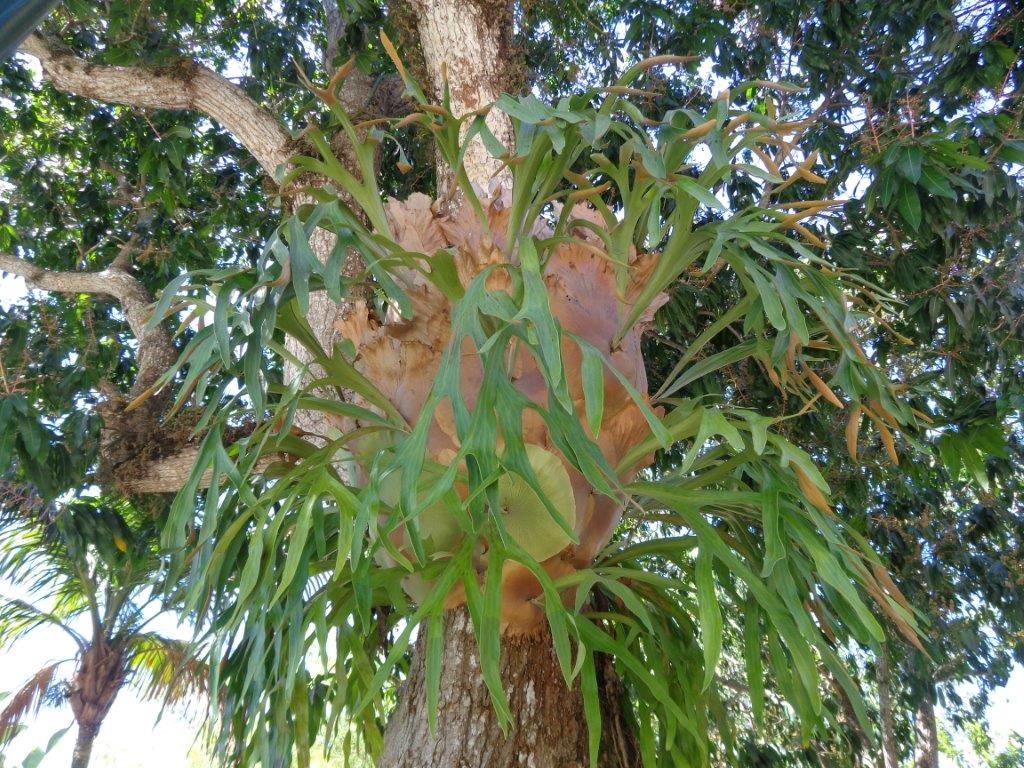So I titled this Part 1 because I had taken so many photos that I decided to post the ones of the Edison home first. Edison bought the property quite a few years before Ford did and also spent the full winters here, so his estate is larger and has more buildings than does the Ford home. The first couple of photos show the road and some of the palms planted by Edison and the many exotic plants on his property. He was constantly experimenting with plants, so there are a lot of unusual species, even for Florida.
This is the road in front of the property. An interesting thing is that this was originally a cattle drive road. There were no regular roads in the area when the estate was first developed, and Edison had to bring all the building materials and his family in by boat.
This has to be the world's biggest bougainvillea! Check out the size of the lady on the right compared to this "shrub."
This is the caretaker's home.
This is a huge stag horn fern! It is an air plant that grows on other structures and trees.
I found the base of this plant interesting. Apparently, it has two kinds of leaves: the regular ones that looks like stag horns, and the other kind (basal fronds) that attach to the tree and act as a base. Here is a close-up of one of those leaves.
And the family pool.
And pool house.
More photos of the grounds and the Calasahootchee River.
Edison's house is really two houses joined by a walkway. Each house is really fairly small, but they both have huge wraparound porches. Obviously, they spent a lot of time outdoors.
They have plastic panels that allow you to look inside but not enter. Here are some photos of the two buildings. Edison wisely put the kitchen and dining room in the guest house so it wouldn't intrude in the main house. Another important thing is that nearly all rooms had windows on at least three sides for ventilation.
This is the walkway between the two houses.
The kitchen. Note the icebox in the far end.
Check out the fire suppression system!
This is a separate small building that contains Edison's office.
And across the street is the laboratory and shop.
And finally, this is the camping truck that Edison and his friends used. No room to sleep inside it, but it has lots of storage for all the equipment.




























No comments:
Post a Comment